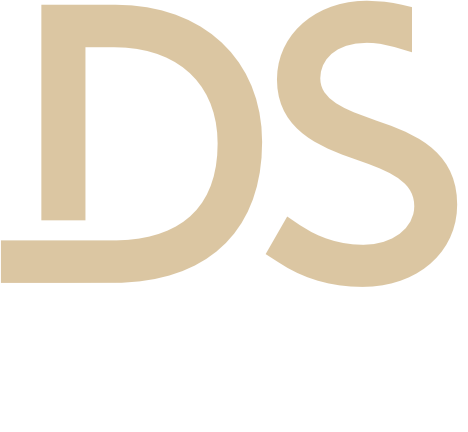Land Não definido in Oliveira do Douro
Oliveira do DouroApproved allotment for the construction of 4 single-family semi-detached houses in Vila Nova de Gaia - 50m from the river - with stunning views over the Douro River and the city of Porto, in an area privileged by nature and tranquility, at the gates of the city of Porto - about 5 minutes by car from Ponte do Freixo and about 10 minutes by car from Porto city center.
At the bottom of the allotment exist some footbridges, in a very quiet area with open views of the river. This pedestrian path is perfect for walking, jogging and cycling along the Douro bank.
The lots for sale correspond to lots 71-A, 71-B, 71-C e 71-D:
- The land areas of the lots are 237.1m2, 146.75m2, 146.75m2 e 309.4m2, respectively.
- The gross building area for housing is 256.6m2 for each lot.
- The gross building area for garage/basement is 45.8m2 for each lot.
- The number of floors of the houses is 3 (Basement + Ground Floor + 1).
All lots have permission for the existence of 2 parking spaces inside.
The street infrastructures are already in place.
Do not miss this investment opportunity! Schedule your visit!
Approved allotment for the construction of 4 single-family semi-detached houses in Vila Nova de Gaia - 50m from the river - with stunning views over the Douro River and the city of Porto, in an area privileged by nature and tranquility, at the gates of the city of Porto - about 5 minutes by car from Ponte do Freixo and about 10 minutes by car from Porto city center.
At the bottom of the allotment exist some footbridges, in a very quiet area with open views of the river. This pedestrian path is perfect for walking, jogging and cycling along the Douro bank.
The lots for sale correspond to lots 71-A, 71-B, 71-C e 71-D:
- The land areas of the lots are 237.1m2, 146.75m2, 146.75m2 e 309.4m2, respectively.
- The gross building area for housing is 256.6m2 for each lot.
- The gross building area for garage/basement is 45.8m2 for each lot.
- The number of floors of the houses is 3 (Basement + Ground Floor + 1).
All lots have permission for the existence of 2 parking spaces inside.
The street infrastructures are already in place.
Do not miss this investment opportunity! Schedule your visit!

































